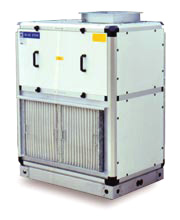The Aim of Heating, Ventilation and Air Conditioning (HVAC) system is to provide COMFORT environmental conditions for the spaces in which we work, relax or do our business.
The main criteria for comfort is:
- Temperature
- Humidity
- Air Quality
- Sound Level
with the importance changing as per type of occupancy and business priorities. Factors typically influencing the system design are initial price, running cost, social commitments, and code requirements. |
 |
DESIGN - To meet these requirements we carry out :
Heat load computations – Refrigeration load calculations to arrive at system requirement and system selection is based on outdoor conditions which will depend on location of facility to be air conditioned and indoor air conditioned which is specific requirement of client. The heat load calculations take in to consideration the Structural load, Glass area load, occupancy, equipment load and similar other factors to arrive at total load to be offset by the HVAC system.
We carry out detailed heat load calculation and can prepare design data documentation for specific HVAC project.
System and equipment selection – Proper selection of system components to suite the user requirement both on initial cost front and operational comfort is the most important factor in designing of total HVAC system. With large options open today the proper selection is key to get best result from HVAC system.
Air duct design for uniform air distribution –Most critical part in HVAC design is distribution of conditioned air on total space to achieve uniform climate conditions in conditioned spaces. We undertake jobs of designing of air duct system for HVAC projects. The air duct design should take in to account aesthetics and safety of the conditions premises.
Piping design – Piping system including pipe, valves, insulation, supports for distribution of chilled water and hot water.
Clean room system design for Pharmaceutical industry as per Fed Std. 209 E or ISO 14644, To achieve different cleanliness levels as per product requirements.
Software for heat load calculations. Computer added drawings with detailing.
We have over 10 years of experience in designing and execution of industrial and commercial HVAC systems. With special interest in clean room system.
|

